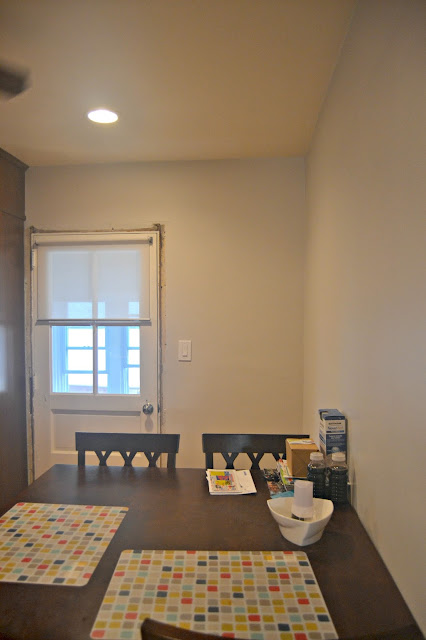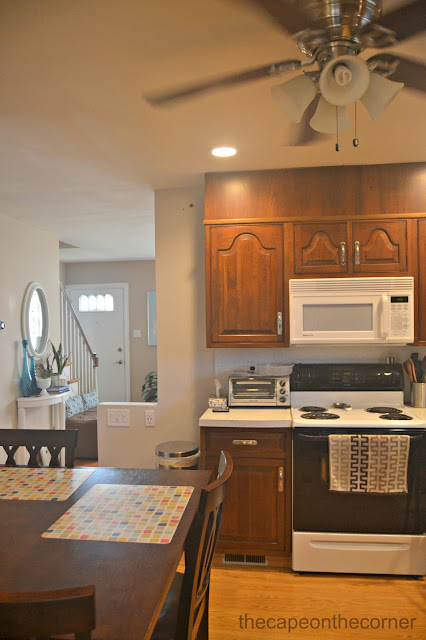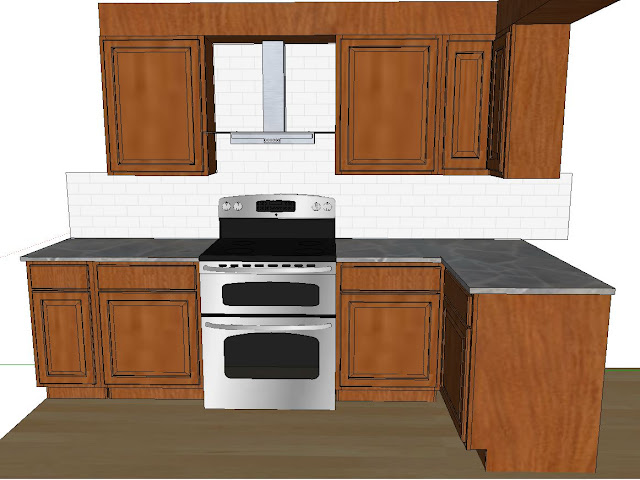Alright already. Let's look at some kitchen progress and some kitchen plans.
The sight lines were improved when this wall was partially removed, allowing for more light and more connection between all the spaces.
Hallelujah, can lights. Pot lights. Recessed lights. Whatever you wanna call them, we desperately needed them. It was so dark in here with the green walls and these cabinets, so we repainted the walls Sherwin Williams' Modern Gray. It's a very very subtle gray. Also, scrolly piece above sink is gone!
It's the small things.
Added a light switch at the back door and removed it from right above the table.
Love seeing the front door from here, when before it was completely closed off.
We got a quote from the cabinet maker for a trashcan cabinet, to be added where the current trashcan is. This would extend the countertop and be great prep space, as we are also losing the toaster oven.
Guess how much one cabinet would be.
You'll never guess.
$2500 bucks. Say whaaaattt?!!
To hold a trash can??? No. N.O.
Apparently, these are really good cabinets (which we knew, it's why we aren't replacing them) but we didn't know they were that fancypants.
To get our cabinets in today's market would cost, according to the cabinet company (who referred to the cabinets as "furniture") a whopping $40,000.
USB outlets, my one request, and the relocated light switches. This wall will be topped with the same counter tops as the rest of the space.
You can see the unevenness in the floor here between the kitchen and the vestibule.
BTW, is a vestibule still a vestibule if it's not a separate space anymore???
You can also, apparently, see Giraffe, Lily's favorite toy.
I can't deal with this blog spacing, I hope it isn't deterring you from reading. It's deterring me from blogging, I can tell you that. Don't know how to fix it.
Realistic renditions of outcome. I told the boyfriend before we ordered appliances (namely, the range hood) that i needed to see it in the space. He whipped these bad boys up, but i told him this wasn't realistic. But oh, how I wish it was. I wish we had square cabinet doors on top and bottom, not arches on the top. So he swapped out the squares so i could get the correct feel...and it'll do Donkey, it'll do.
It was either the range hood above or this one. I feel like this one, with the arches, reads as country or traditional, and i'm not going to let those arches tell me what to do.
I will not pander to the arches!
We also liked the idea that you'd see more backsplash with the hood above. Notice the extended space to the left of the stove, where the trashcan cabinet would be (that he will likely make, as we are not spending $2500). Ain't nobody got time for that.
The flooring and the appliances are all ready to go. Can't wait for more!
What's your favorite thing about your kitchen?
You can find me all sorts of here: Molly, Coastal Charm, BNOTP, Keeping it Simple, DIY Showoff, Elizabeth & Co. , Stories A-Z, Sugar Bee Crafts, A Stroll Thru Life, Kim Six, Stone Gable, Domestically Speaking, Shanna, Blissful Bee, Savvy Southern Style, Handy Man, Houseologie, Charm of Home, No Minimalist Here,My Romantic Home, Somewhat Simple, Mustard Seed, Just us 4, Wetherills Say i Do, Shabby Nest, My Repurposed Life, Craftberry Bush, French Country Cottage, Chic on Shoestring, LollyJane, Overflowing, House by Hoff, shaken together, Garay Treasures Thrifty Decor Chick












14 comments:
My favorite thing would be my appliances. Everything else is on the chopping block (when we can afford it). It gets decent light, so I guess that's a plus but I'll also be adding recessed lights too. They make such a huge difference!!! We added them to our bathroom remodel and I love them. It's such a small thing to do but adds a lot of impact.
The Cape on the Corner is looking good. I was shocked at the price for that cabinet. Crazy! Can you build the cabinet and just have them make the door?
Did you laugh in the cabinet guys face? I'm sorry, that is crazy expensive. So yes keep that 'furniture' in your kitchen but come up with your own way to cover the trash can. It is looking good and the stove and hood are pretty special...lucky you. A renter just has whats in here! Oh well!
hugs,
Linda
The range hood in the first drawing is my favorite, and is the same style as I have in my kitchen. The induction cook top is at the top of favorites in my kitchen, as well as the remodeled counter top, where it was dropped from a wrap-around bar to counter height. Best wishes with your kitchen project!
Don't pander to the arches! It all looks great! My favorite thing about my kitchen is that it is open to the family room.
It's shaping up nicely! Good luck on your re-do and don't let those arches get you!
Sounds like a great plan! Grey kitchens always look classy & fab.
www.theperfectstormbffs.com
Great ideas to make your kitchen more "yours". I hid the trashcan under the countertop, but it's not in a cabinet as it saved me money...
Sounds like a fantastic plan, dear and wow, that cabinet is expensive. Have a great day xoxo
I love open spaces, so kudos to you for opening up the kitchen! It makes such a huge difference, doesn't it? I can't believe the quote you got on the extra cabinet. That's nuts!
Having plans for a kitchen is such an exciting time. My favorite thing about our kitchen is that there are 2 sinks -- his and her. I use his but he better stay away from mine. Jo @ Let's Face the Music
Hi! You left a comment on my blog, but I couldn't reply via email because the email came from "noreply-comment@blogger.com" - I think there's a setting in google/blogger that lets your email show if you want.. ANYway! Your question was about the grout on my back splash tile in my kitchen and it is un-sanded grout in "white" from Lowe's. I was thinking about using a light grey also, but he really wanted the white so we went with that - and I am really glad we did. We just really like the look. Thanks for stopping by my blog - I can't wait to look through yours!
I love grey kitchens. They're modern, yet not as sterile feeling as white. Good luck on the remodel!
HI! I came here from your comment on some other blog and found you are no longer blogging. But when I read this post (especially "and i'm not going to let those arches tell me what to do. I will not pander to the arches!" I thought I've GOT to tell this woman to start blogging again - she's too good!
Post a Comment